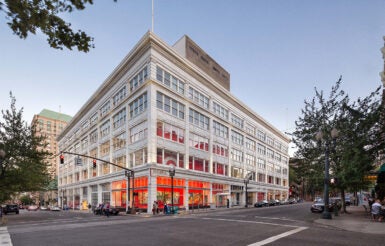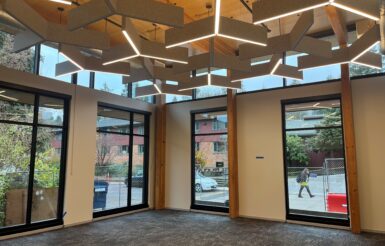Project Overview
Firm’s new office came with old technology
Ecotope, an energy efficiency engineering and research firm in downtown Seattle, outgrew their office space and decided to lease the third floor of a 3.5-story mixed-use building. The building’s existing heating and cooling equipment featured an all-electric, variable air volume (VAV) rooftop unit (RTU) with electric resistance terminal heat in the individual zones including open office areas, conference rooms, a shared breakroom and a server room.
At more than 100 years old, the building’s uninsulated brick exterior and inefficient aluminum-framed double-pane windows combined with an inefficient existing HVAC system led to significant energy waste. “The existing system wasn’t going to cut it for us from an efficiency perspective,” said Jonathan Heller, president of Ecotope. “What people don’t always realize is that just because a system isn’t broken yet doesn’t mean there isn’t value in replacing it from a monthly energy savings or even building value perspective.”

HVAC upgrades downsize energy waste
Prior to moving in, Ecotope worked with the property management company to replace the existing HVAC system with state-of-the-art HVAC technologies that would reduce their energy footprint. They landed on an advanced performance dedicated outside air system (DOAS), previous known as a very high efficiency DOAS.
DOAS separates heating and cooling from the ventilation system to allow for optimal control of each of these critical building functions. Building on the DOAS concept, an advanced performance DOAS includes heat recovery ventilation and focuses on increased equipment efficiency and optimized system design. This approach has been proven to yield significant energy savings in new and existing commercial buildings while also providing:
- Increased occupant comfort
- Improved indoor air quality due to filtered 100% outside air being brought into the space
- Lower energy bills because the very high efficiency HRV allows for a smaller heating and cooling system that runs less often
- Saved roof space through system downsizing and reduced ductwork
- Precise temperature and humidity control
Results
Since upgrading to the new and efficient HVAC system, energy use has declined by 42% for the firm’s third-floor office space. The project is also expected to significantly reduce peak demand up to 38% in summer and 56% in winter. In addition to the cost savings and improved comfort, the project resulted in a reduction of 15 metric tons (42%) in greenhouse gas emissions (GHG) annually.
Conversion summary
| Pre-existing HVAC system: | New HVAC system: |
|---|---|
| 1x 14-ton electric resistance RTU | 1x Mitsubishi VRF 1x Ventacity VS1000RT HRV |


